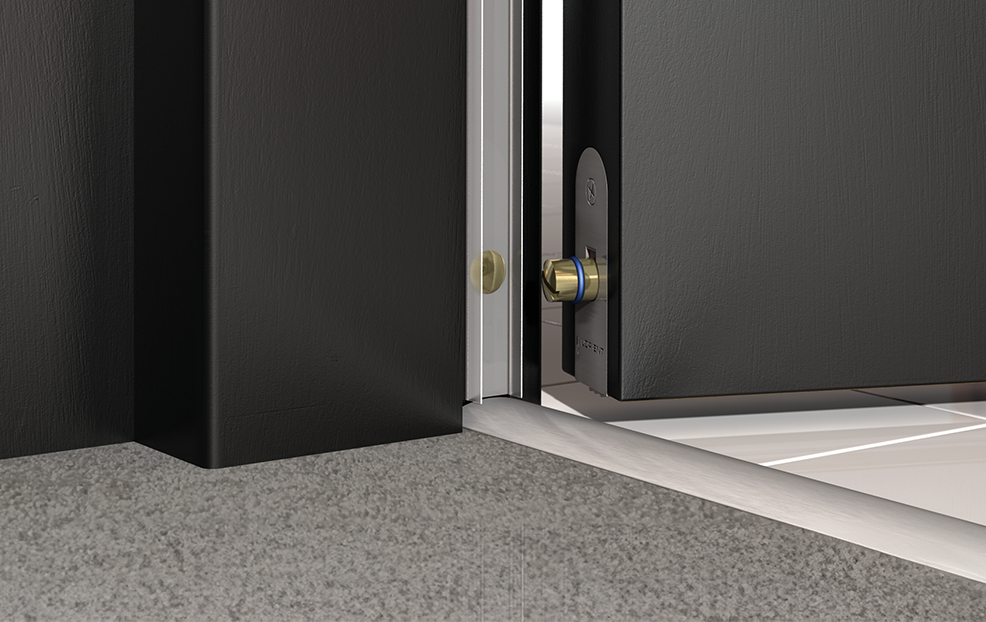
The practical & decorative benefits of a threshold plate
A threshold plate is usually fitted to the floor immediately under the door leaf in its closed position. It provides a uniform, level surface, and helps to overcome small differences in surface height, or uneven floors. A ramp can be used instead of a plate where there are larger differences in floor heights. A threshold seal fitted into the bottom of the door leaf, for example, a drop seal, can make contact with the plate or ramp, to help ensure smoke and acoustic containment.
Threshold plates are usually formed from an extruded aluminium or brass profile. Pressed stainless steel threshold plates are also used, particularly in areas of high traffic.
Benefits include:
- Acoustic & smoke containment: Threshold plates provide a firm and effective sealing surface for threshold / drop seals to rest against, to help ensure the best possible smoke and acoustic seal.
- Energy Efficiency: When combined with a drop seal at the bottom of the door, threshold plates contribute to better insulation, reducing energy loss and helping maintain a comfortable and energy-efficient interior environment.
- Weather Resistance: Some threshold plates help create a weather-tight seal at the base of a door, preventing rainwater, drafts, and debris from entering your living or working space.
- Smooth Transitions: Threshold plates create a smooth transition between different floor surfaces, preventing tripping hazards and providing a seamless connection between rooms.
- Aesthetic Enhancement: Threshold plates come in various materials and finishes, allowing you to choose options that complement the overall aesthetic for your project.
- Accessibility: In cases of doors with height differences between interior and exterior spaces, threshold plates facilitate easy passage for wheelchairs, strollers, and individuals with mobility challenges.
A threshold plate will usually be bedded on a flexible grout. This helps to give extra cushioning, adds an acoustic benefit, and helps to level out a hard floor surface. Some plates are supplied with soft vinyl “feet” that serve the same purpose and make installation much easier.
Approved Document M
Approved Document M to the Building Regulations (England & Wales) is another major consideration. It contains guidance on access and accessibility in communal and private entrances.
It states that an accessible threshold is “a threshold that is level, or if raised, has a total height of not more than 15mm, a minimum number of upstands and slopes and with any upstands higher than 5mm chamfered”.
But from the important view point of those with limited mobility or wheelchairs, a lower rise offers much better accessibility. 6mm is a recommended height. Easy access is also good for children, pushchairs and trollies. With this in mind, if ramps are installed, the slope should be minimal. Most commercial products will be less than 15%.
Check out our wide range of threshold plates.
